Architectural Plan

 |

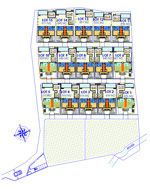 |
 |
 |
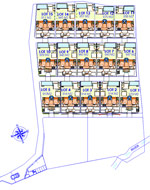 |
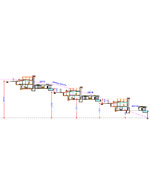 |
General Site Plan |
General Block Plan |
General Ground Floor |
General Layout |
General Section |

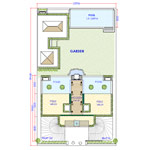 |
 |
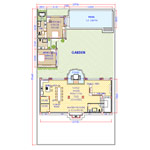 |
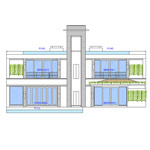 |
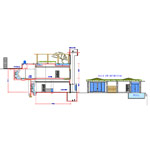 |
4BR Lobby Foyer Level |
4BR Upper Level |
4BR Ground Floor Plan |
4BR Elevation |
4BR Section |

| Specification | |||
| • | Foundation | : | River stone with reinforced steel & concrete |
| • | Building Structure | : | Reinforced steel & concrete |
| • | External boundary walls | : | Painted plastered solid brick walls |
| • | Internal courtyard walls | : | Painted plastered solid brick walls |
| • | Windows and doors | : | Solid tropical wood and glass with imported joinery |
| Living pavilion | |||
| • | Floor | : | Choice of local marble or high quality ceramic tiles |
| • | Air-conditioner | : | 2 X 2 HP air-conditioner |
| • | Light | : | Spot & mood Lighting |
| • | Internal doors | : | Solid tropical wood |
| • | External facing doors | : | Choice of solid tropical wood or UPVC material |
| Bedrooms | |||
| • | Floor | : | Wood parquetry |
| • | Lighting | : | Spot and mood lightings |
| • | Air-conditioner | : | 2 HP in 4 main bedrooms |
| Bathrooms | |||
| • | Floor | : | Choice of local marble or high quality ceramic tiles |
| • | Fittings | : | Grohe and Kohler in 4 main bedrooms |
| • | Wardrobe | : | Built-in fit to measure |
| • | Out door | : | Over-sized terrazzo bath tubs and heliconia garden |
| Kitchen | |||
| • | Floor | : | Ceramic tiles |
| • | Work bench | : | Imported black granite |
| • | Amenities | : | Twin door over-sized fridge |
| 5 point fire | |||
| stove & rotisserie oven | |||
| Built-in stainless sink with Grohe fitting | |||
| Pool | |||
| • | Infinity-edge | ||
| • | Tiles | : | Black lava stone (Candi stone) |
| • | Imported pool pump and filter | ||
| Option at extra cost | |||
| 1. Ulin wood deck (iron wood) by the pool | |||
| 2. Jacuzzi | |||
| 3. Bale bengong (gazebo) | |||
| Garden | |
| • | Basic Landscaped tropical garden |
| • | Imported pond pumps and filter system |
| Maid, service, and laundry | |||
| • | Floor | : | Ceramic tiles |
| • | Amenities | : | Imported washing machine & separate dryer |
| Toto brand fittings | |||
| Electricity | |||
| • | 3-Phase 16.500 V (16.5 KVA) | ||